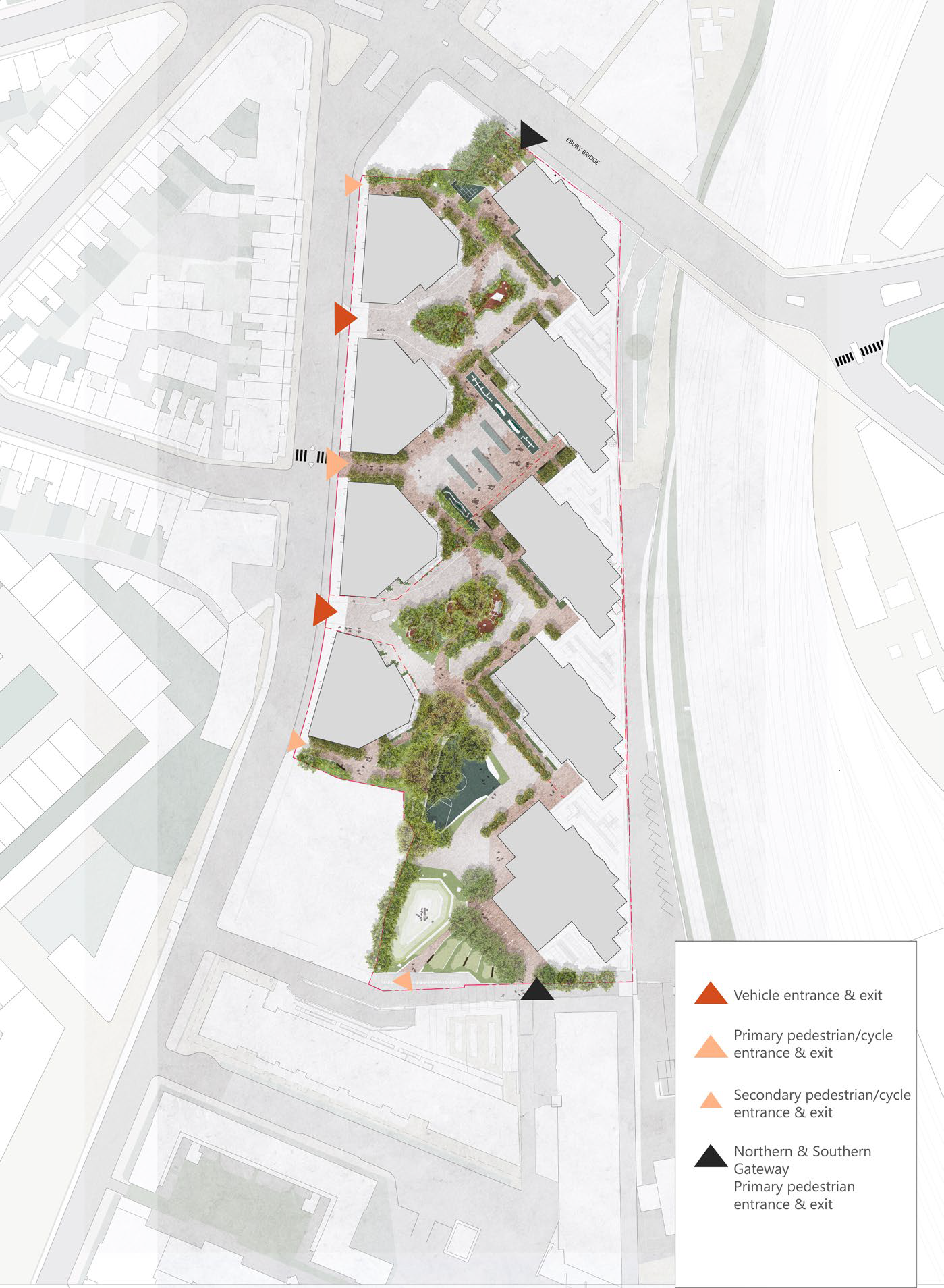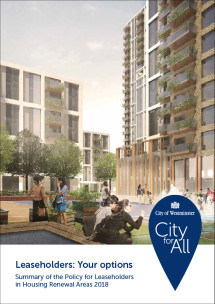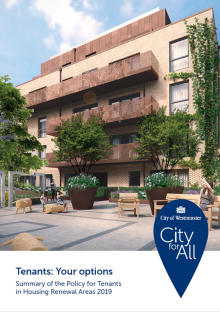Projects
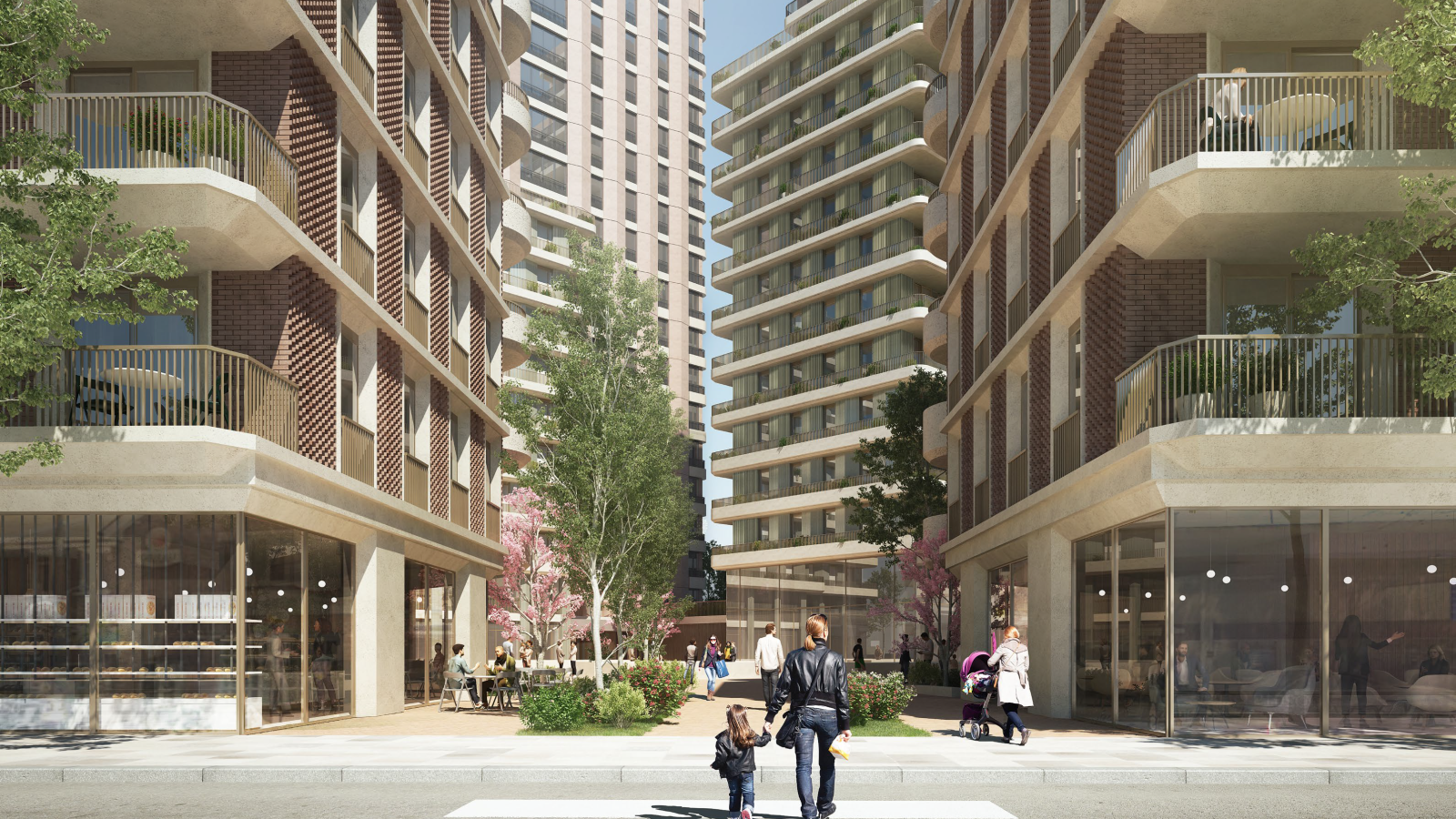
Ebury SW1 Principles
To ensure the Ebury SW1 renewal project can be successfully delivered, a comprehensive scheme has been developed and policies protecting residents' rights incorporated.
You can view our engagement material on the 'Engagement Boards' page.
Policy documents can be found below.
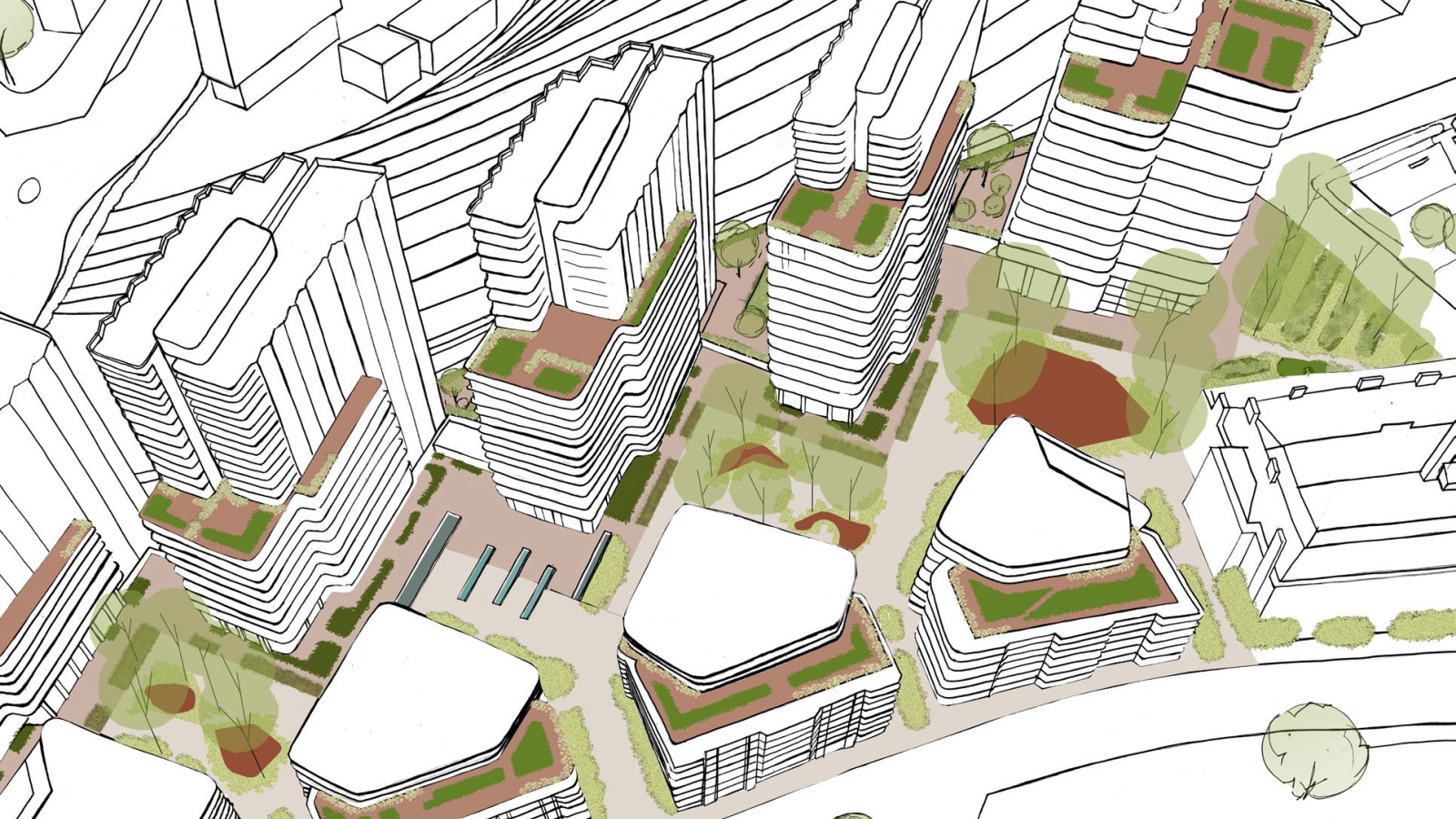
The New Neighbourhood
The new Ebury SW1 will create a new destination with new places to shop, work and relax in, all while respecting the setting of the local area:
- A series of new public open spaces through the centre of the development.
- The new Ebury neighbourhood will keep and extend the high street with shops and flexible workspaces on Ebury Bridge Road.
- Increased accessibility and wayfinding through the development, with new entrances from Ebury Bridge and Ebury Bridge Road.
- A predominately pedestrian friendly scheme.
- A sustainable, greener and more energy efficient development.
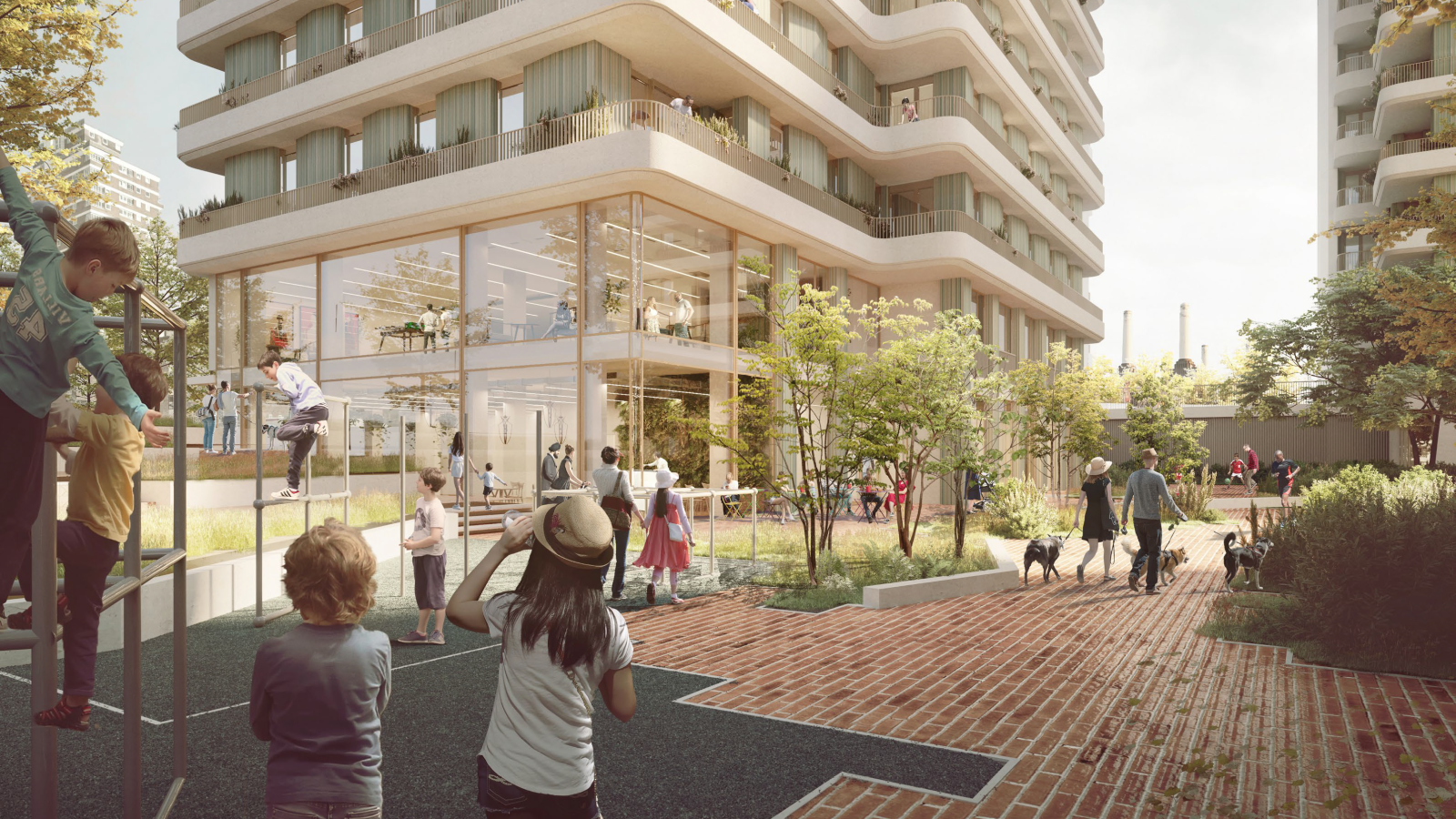
A New Destination in South Westminster
We want to create a new destination – welcoming estate residents and local people – with new community spaces, and places to relax, shop and work:
New community spaces
- Community hub, with a concierge and parcel service
- Nursery
- Fitness centre
Places to relax for residents of all ages
- Lots of high quality green spaces with water and play features, for relaxation, picnics and sports
- Open areas feel safe as they are well overlooked
- Enhanced lighting for security, and an on-site management team
Places to shop
- An extended high street
- New places to shop
- New cafes
Places to work
- Flexible workspace on Ebury Bridge Road
- Flexible workspace at the new northern gateway
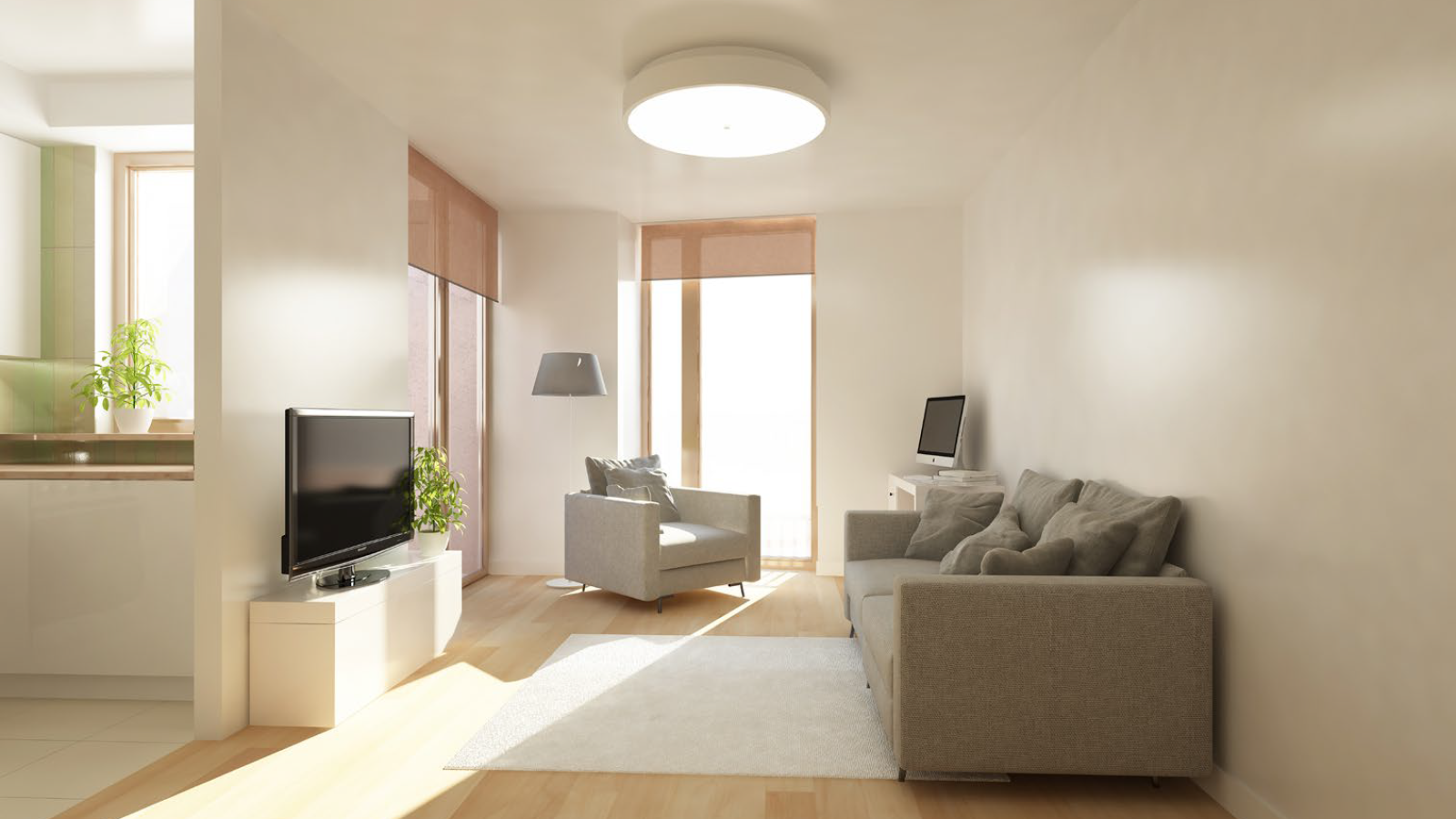
High Quality Homes
The new Ebury SW1 homes have been designed to a very high standard.
Features include:
- All homes have been designed to have more usable space than currently.
- Light and bright homes, with large windows and good ceiling heights.
- Around 90% of homes will have dual aspect living rooms (where a wall has windows on two different walls, allowing for two different views).
- Open plan kitchen.
- Shared building entrances and lobbies for all.
- High quality insulation (so residents could save money on energy bills).
- The same space standards across every tenure.
- Individual sprinkler systems.
- All homes will have private balconies.
Find out more about flat layouts and the comparison of the proposed homes with existing homes by clicking here.
Design Principles
Good distance between blocks
Good separation of pedestrian/vehicular movement
High quality amenities
Safe and secure environment
Well insulated from environment
Dual aspect homes
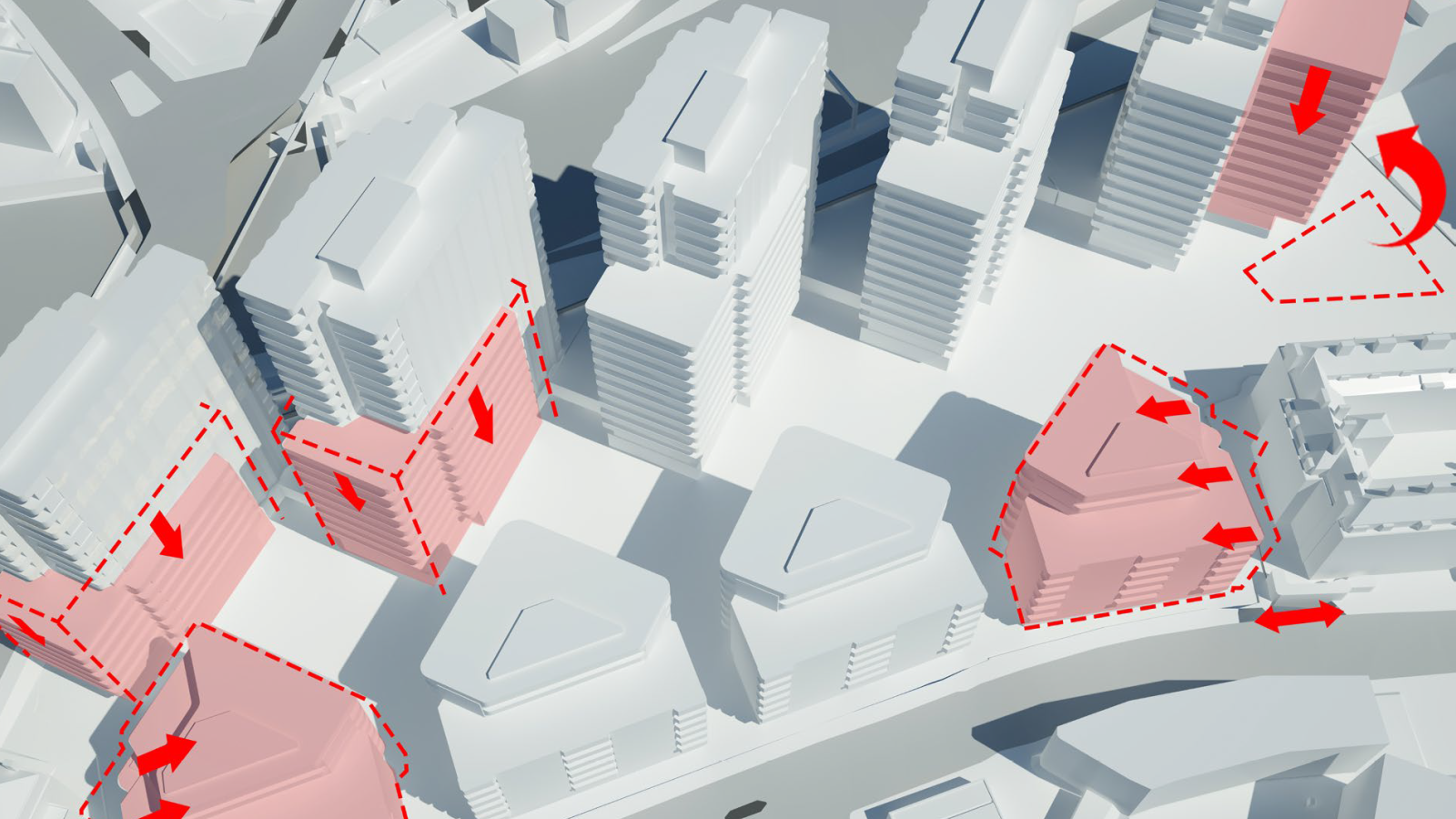
Since 2020 Changes Made To Buildings
A major change from our initial design was to remove the building at the southern end. We have absorbed these homes into an adjacent building allowing more daylight on nearby homes. This design decision ensured:
- Reduced light and privacy concerns for near neighbours.
- Allowed for a new public space, which means the estate will be even greener.
- Improved foot/cycle access through the middle of the estate towards Grosvenor Waterside.
We have also made changes in the height and width of the new buildings:
- Reduced the height of shoulders on the taller buildings to reduce impact on neighbouring homes.
- Increased the width between buildings facing Ebury Bridge Road and neighbouring buildings.
Easy to Access
It will be a lot easier to get in and around the new Ebury SW1:
- Delivery and emergency will still have easy access to the new Ebury neighbourhood.
- A separate and safe pedestrian walking route through the estate.
- Bin storage areas will be enclosed and integrated.
- All easily accessed.
- A pedestrian access point via stairs off Ebury Bridge to the north.
- A landscaped grassed area at the southern pedestrian access point with a route towards the adjacent Grosvenor Waterside development.
